Unwavering focus, a comprehensive approach and excellent communication distinguish REV’s architectural service offerings.
With 30+ years of combined project management experience, REV Architecture, Inc. is well equipped to see your project from inception to completion. Paired with this experience is a devotion to exceeding your expectations during each of the seven phases of the process. Click below to learn more about the services we offer.

1. Programming
Architectural programming is the thorough and systematic evaluation of the interrelated values, goals, facts, and needs of a client’s organization, facility, users, and the surrounding community.
Architectural programming is the thorough and systematic evaluation of the interrelated values, goals, facts, and needs of a client’s organization, facility, users, and the surrounding community. A well-conceived program leads to high-quality design.
REV Architecture can provide you with a systematic process for decision making about project values, goals, and requirements. You may have a limited view of the range of physical possibilities for accommodating your lifestyle or business operations; REV has the ideal professional background to help you visualize options during programming. The programming process as led by REV can expose you to a wide range of alternative approaches and help you choose appropriate directions.
Programming is the time to identify, consider, debate, reject, accept, and prioritize values such as institutional purposes, functional efficiency, user comfort, building economics, safety, environmental sustainability, and visual quality.
-Contains excerpts from The Architect’s Handbook of Professional Practice
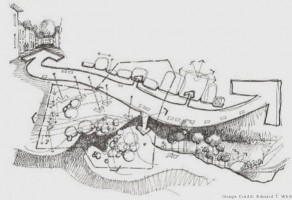
2. Site Analysis
Sensitive owners and designers understand that from the user’s perspective, the site and the structures constructed on it are one.
Sensitive owners and designers understand that from the user’s perspective, the site and the structures constructed on it are one. Good building design responds to the inherent qualities of a site and at the same time transforms the site into a place that accommodates human enterprise and satisfaction.
Site analysis is a vital step in the design process. It involves the evaluation of an existing or potential site in relation to the development program, environmental impact, impacts on the community and adjacent properties, project budget, and schedule. The site analysis identifies environmental, program, and development constraints and opportunities. A well-executed site analysis forms the essential foundation for a cost-effective, environmentally sensitive, and rational approach to project development.
-Contains excerpts from The Architect’s Handbook of Professional Practice
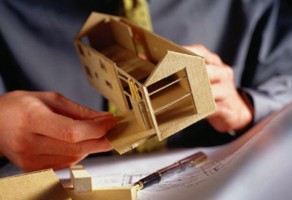
3. Schematic Design
Services in the schematic design increment establish the general scope and conceptual design of a project, and the scale and relationships among the proposed building components.
Services in the schematic design increment establish the general scope and conceptual design of a project, and the scale and relationships among the proposed building components. The primary objective is to arrive at a clearly defined, feasible concept and to present it in a form that results in your understanding and acceptance. To achieve this objective, REV must understand and verify the project program, explore alternative solutions, and provide a reasonable basis for analyzing the cost of the project.
Deliverables at the end of the schematic design may include a conceptual site plan, preliminary building plans with elevations and sections, perspective sketches, study models, computer visualizations, and a statistical summary of the design area and other characteristics in comparison to the program requirements. The final step in schematic design is to obtain your approval—preferably in writing.
-Contains excerpts from The Architect’s Handbook of Professional Practice
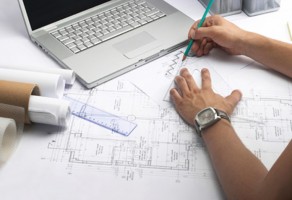
4. Design Development
Services in the design development increment strive to achieve the refinement and coordination necessary for a polished work of architecture.
Services in the design development increment strive to achieve the refinement and coordination necessary for a polished work of architecture. Here, decisions made in schematic design are worked out at a more detailed level to minimize the possibility of major modifications being needed during the development of construction contract documents. In design development the design team works out a clear, coordinated description of all aspects of the design, including architectural, mechanical, electrical, plumbing, and fire protections systems.
Deliverables are similar to those of a schematic design but are more detailed. They include drawings and specifications, an updated cost estimate, and, if required, the preparation of estimated schedules for construction. Again, your approval provides a basis for subsequent work. The approved design development documents provide a basis for the construction documents increment, which sets forth in detail the requirements for construction.
-Contains excerpts from The Architect’s Handbook of Professional Practice
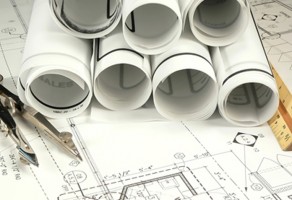
5a. Construction Drawings
Within the context of design and construction documentation, design represents an expression of the desired solution, while construction drawings control—to the extent possible—the eventual physical outcome of that expression.
Within the context of design and construction documentation, design represents an expression of the desired solution, while construction drawings control—to the extent possible—the eventual physical outcome of that expression. To achieve this, construction drawings depict the components of the intended building design in such a way that construction personnel can clearly understand what results are desired.
Construction drawings are detailed to a level that allows the contractor or builder to price the construction with a reasonable degree of confidence.
-Contains excerpts from The Architect’s Handbook of Professional Practice
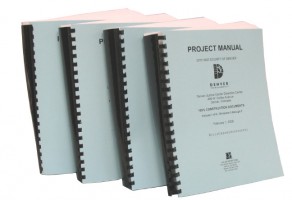
5b. Construction Specifications
Specifications, an integral component of construction documentation, outline the levels of quality and the standards to be met in construction of a project.
Specifications, an integral component of construction documentation, outline the levels of quality and the standards to be met in construction of a project.
Specifications define the qualitative requirements of materials and products to ensure that everyone understands the product requirements.
At the outset, the REV team works with you to come to an agreement about the goals and expectations for a project. This shared understanding of expectations will have a major impact on the performance characteristics of products selected for use in your project. Reaching a clear understanding of project requirements prevents the tendency to over specify a product or to identify performance characteristics that go beyond the stated project requirements, either of which can add unnecessarily to the cost of your project.
Accurate documentation of selected materials and products can ensure you will get what you have agreed to pay for and that the expected level of quality will be met.
-Contains excerpts from The Architect’s Handbook of Professional Practice

6. Construction Procurement
Construction procurement activities assist you in obtaining competent construction services. REV will prepare bid packages or requests for proposal or qualifications and support the selection, negotiation, and contract award processes.
Construction procurement activities assist you in obtaining competent construction services. REV will prepare bid packages or requests for proposal or qualifications and support the selection, negotiation, and contract award processes.
In most projects, construction procurement services are packaged with other architectural services such as design, construction documents, or construction contract administration. You may also choose to treat construction procurement as a discrete service, however.
-Contains excerpts from The Architect’s Handbook of Professional Practice
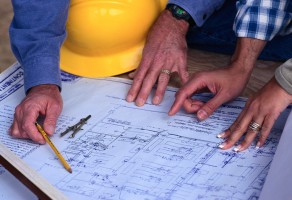
7. Contract Administration
As a construction administrator, we observe construction for conformity to construction drawings and specifications. These documents are part of the legal contract between you and the general contractor.
As a construction administrator, we observe construction for conformity to construction drawings and specifications. These documents are part of the legal contract between you and the general contractor.
The continuing involvement of the REV team during the construction phase helps assure you that the completed building will reflect the design intent, and further ensures the quality of the materials and workmanship. When REV is retained by you to administer the construction contract, REV is your representative in dealing with the contractor. We will be available for advice and consultation with you. In monitoring the construction, we will be alert to whether the contractor has carried out the design intent and the contract requirements relating to quality of workmanship and materials. Additionally, we will endeavor to guard you against defects and deficiencies in the work.
-Contains excerpts from The Architect’s Handbook of Professional Practice
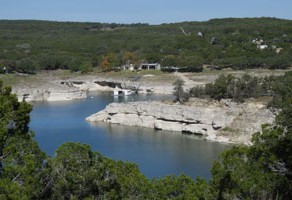
Additional Services
Site Selection Assistance
Project Feasibility Study
Electrical System Design
Lighting System Design
Green Building Rating
REV is well equipped to add value to any project in many additional ways.
Site Selection Assistance
Evaluate selected sites for compliance with your programmatic requirements. Determine and document constraints and opportunities prior to purchase of property.
Project Feasibility Study
Assess a site, structure, program, or other item for compliance with your current and/or future requirements.
Electrical System Design
Lighting System Design
Green Building Rating
Assist in complying with local green building rating requirements in an effort to achieve a green building rating.
Furniture/Decor Selection
Aid you in selection and procurement of new furniture/decor items. Inventory and evaluate existing furniture that might be used in your project.